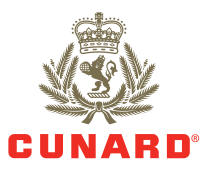January 2026 - January 2028 Brochure - Catalog - Page 132

Queen Anne deck plans
Stateroom Category
Grand Suites
High Deck 6
High Decks 5,6,7
A2
10.024
10.026 10.027
10.025
11.024
11.026 11.027
11.025
10.028
10.030 10.031
10.029
11.028
11.030 11.031
11.029
10.032
10.034 10.035
10.033
11.032
11.034 11.035
11.033
10.036
10.038 10.039
10.037
11.036
11.038 11.039
11.037
10.040
10.043
10.041
11.040
11.042 11.043
11.041
10.042
10.045
11.044
11.045
10.044
10.047
11.046
11.047
10.046
10.049
11.048
11.049
10.048
10.051
11.050
11.051
10.050
10.053
11.052
11.053
10.052
10.055
11.054
11.055
10.054
10.057
10.056
10.059
10.058
10.061
10.060
11.056
11.057
11.058
11.059
11.061
10.063
10.064 10.067
10.065
11.064
11.066 11.067
11.065
10.066
10.068 10.071
10.069
11.068
11.070 11.071
11.069
10.070
10.075
10.073
11.073
10.072
10.079
10.077
11.063
11.072
11.074 11.075
10.062
TOILET
BD
Aft/Forward
High Decks 4,5,6,7,8,9
BE
Forward
High Decks 4,10,11
BF
Balcony (partially obstructed view)*
Midships
High Deck 4
CB
Midships
CC
High Deck 4
3
BC
High Decks 5,6,7,8
SCREEN
1
High Decks 4,8,10,11
Aft
4
2
BB
Midships
BAR
EF
Standard Inside
Midships
High Decks 5,6,7
Midships
Low Deck 1
High Deck 9
Midships
Low Deck 1
High Decks 4,10,11
TOILET
High Decks 4,10,11
QUEENS GRILL
IA
IB
PRINCESS GRILL
Forward
EE
TOILET
GRILLS LOUNGE
EC
GRILLS TERRACE
EB
Low Deck 1
Low Deck 1
High Deck 9
GRILLS TERRACE
Low Deck 1
Midships
Aft
Forward
TOILET
EA
Oceanview
Midships
WELLNESS
STUDIO
WELLNESS CAFE
Deluxe Oceanview
Midships
Low Deck 1
BAR
IC
High Decks 5,6,7,8
ID
Aft/Forward
High Decks 4,5,6,7,8,9
IE
Forward
High Decks 4,10,11
IF
4
Aft
*
DECK 12
DECK 10
DECK 8
DECK 6
HIGH DECK 4
DECK DECK 2
LOW
DECK
130
1
Deck 14 (High)
~
TOILET
SIR SAMUEL'S
AJI WA
Deck 12 (High)
•
AFT
TOILET
deck structure above
Indicates powered
mobility device
friendly stateroom
Indicates alternative
layout and
configuration
◆ Staterooms have
forward facing
ocean views
ø Staterooms have partial
metal fronted balconies
Staterooms have metal
fronted balconies
Indicates configuration
with no sofa, sitting
chair only
2
o Balcony is shaded by
CABANA
and 1 upper berth
+ Indicates 3rd berth is a
single sofabed
Indicates 3rd and
4th berth is a double
sofabed
Indicates 3rd and
4th berth are a single
sofabed and one
upper bed
Connecting staterooms
Staterooms have views
partially obstructed
by lifeboats. During
Panama Canal transits
lifeboats are adjacent
to the balcony and fully
obstruct the view
▲ Wheelchair accessible
3
Key to symbols
L Lift/elevator
† Indicates 2 lower berths
STEAKHOUSE & GRILL
Deck 11 (High)
MID AFT
MIDSHIPS
MID
FORWARD
+
10.003 ◆
10.001 ◆
10.002 ◆
10.004 ◆
+
+
11.021
CHURCHILL'S
BAR
11.022 11.023
11.062
SKY BAR
High Decks 5,6,7,8,9
10.021
11.020
11.060
THE ZONE
OUTDOOR
PLAY
Balcony
Midships
10.022 10.023
+
Midships
10.020
+
A1
11.017
+
High Decks 5,6,7
11.018 11.019
+
Mid/Fwd
10.017
11.016
+
Club Balcony
10.011
10.018 10.019
+
COMMODORE
CLUB
P2
10.014 10.015
10.016
+
High Decks 4,8
10.012
11.011
+
Midships
P1
11.007
11.014 11.015
+
High Decks 5,6,7
THE ZONE
Midships
10.007
11.008 11.009
ADMIRAL'S LOUNGE
Princess Suites
BOARDROOM
Q6
TOILET
High Decks 7,9,10,11
TABLE
TENNIS
Forward
Q5
PADDLE TENNIS
High Decks 4,5,6,7,8
TOILET
Aft
PUTTING GREEN
Queen Suites
10.010 10.009
11.012
+
Q4
10.005
10.008
11.010
+
High Deck 7
10.006
11.005
+
Midships
VATION DE
SER
CK
OB
11.003 ◆
Q3
11.006
11.001 ◆
High Decks 4,5,6,7
+
Penthouse
Forward/Aft
11.004 ◆
Q2
11.002 ◆
Q1
LIBRARY
Midships
Master Suite
Midships
High Decks 5,7
FORWARD
DECK 14
DECK 11
DECK 9
DECK 7
DECK 5 HIGH
DECK 3 DECK
DECK 1
LOW
DECK
Deck 10 (High)